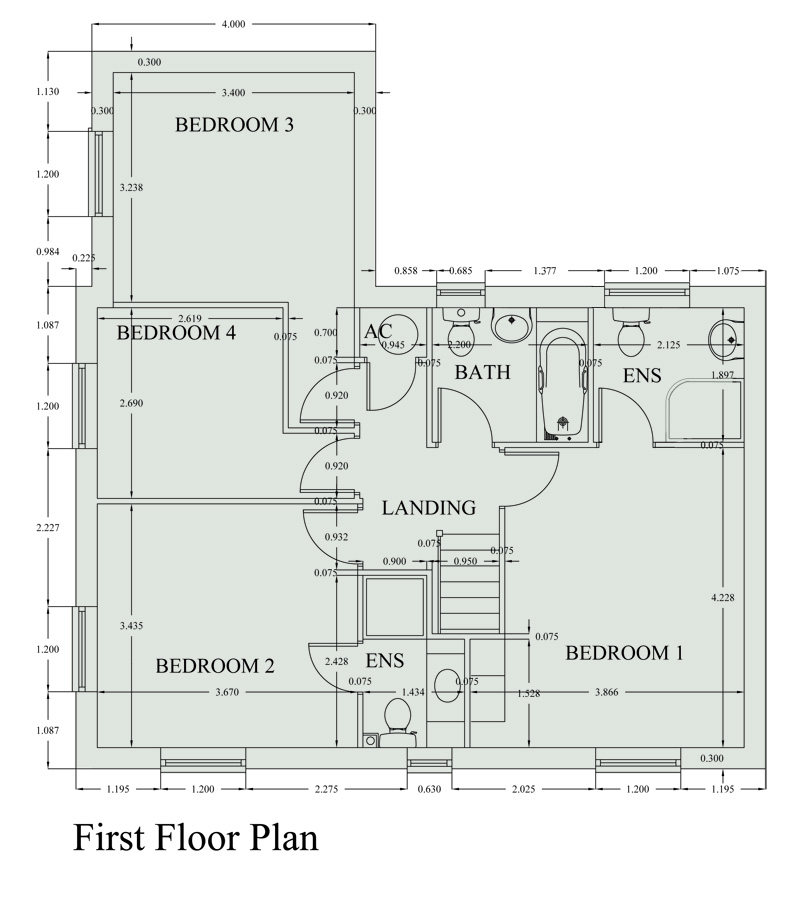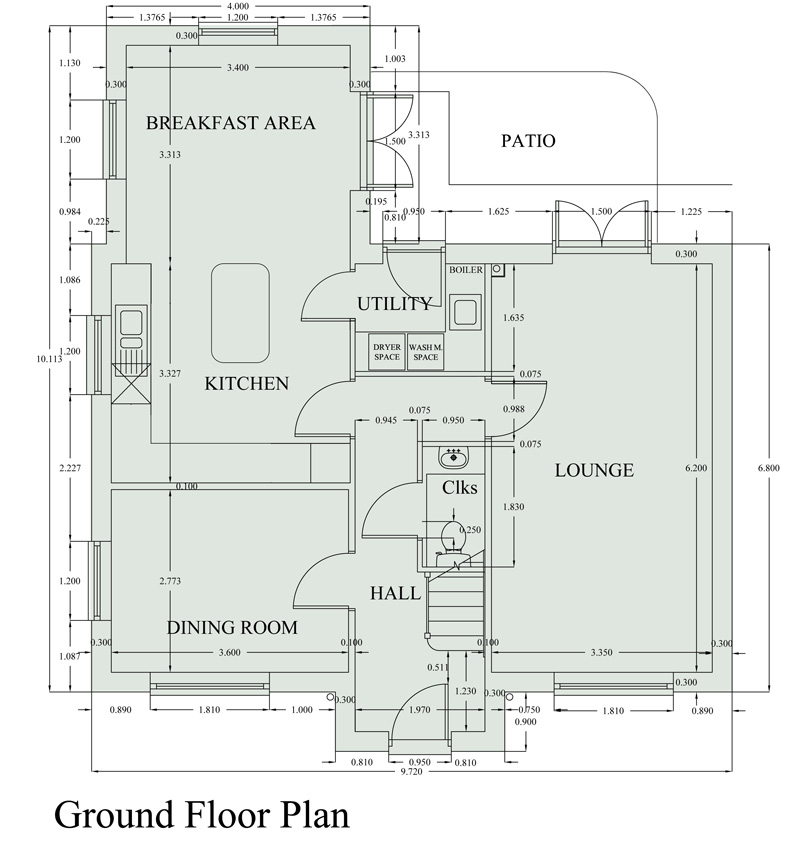 A brand new 4 Bedroom Detached Chelmsford home located within walking distance of the Railway Station and High Street offering buyers a huge range of places to shop, eat and drink. HIGH-END SPECIFICATION with a fully integrated kitchen including a Range style oven and granite tops, fully landscaped garden and CCTV.
A brand new 4 Bedroom Detached Chelmsford home located within walking distance of the Railway Station and High Street offering buyers a huge range of places to shop, eat and drink. HIGH-END SPECIFICATION with a fully integrated kitchen including a Range style oven and granite tops, fully landscaped garden and CCTV.
TYPE: 4 Bed Detached
PRICE: £669,950
LEVELS: Two Storey
VIEW SPECIFICATION
VIEW FLOOR PLANS
Entrance hall
Double glazed entrance door, tiled flooring, stairs leading to the first floor with small storage recess below.
Cloakroom
White suite comprising: Low level w.c., pedestal wash hand basin with splash back tiling, tiled flooring.
Lounge [6.15m (20’2′) x 3.28m (10’9′)]
Double glazed window to front, double glazed french doors over looking and leading to the garden, inset media points for TV and audio.
Dining room [3.53m (11’7′) x 2.77m (9’1′)]
Double glazed window to front and side.
Kitchen/family room [6.58m (21’7′) x 3.28m (10’9′)]
Kitchen
High spec Teka stainless steel one and a half deep bowl sink unit, granite work surfaces with drainer, Rangemaster electric oven with extractor over, (the sellers would consider changing to a gas Range upon request) range of cupboards and drawers below with integrated dishwasher and fridge/freezer, matching range of eye level units with lighting under, central island/breakfast bar with pendant lights over, further cupboards and space for stools below, tiled flooring, ceiling with inset spot lights, double glazed windows to side, open plan to:
Breakfast/family area
Double glazed windows to rear and side, double glazed french doors leading out on to a large patio area, tiled flooring.
Utility room [1.55m (5’1′) x 1.90m (6’3′)]
Deep stainless steel single sink set under granite work surfaces, space below for a washing machine and tumble dryer, eye level units over, one housing the boiler, double glazed door to rear.
Landing
Doors leading to all rooms, loft access, airing cupboard.
Bedroom 1 [3.48m (11’5′) x 4.14m (13’7′)]
Double glazed window to front, radiator, inset media points for TV and audio, built in double wardrobe, door to:
En suite shower room
White suite comprising: Shower cubicle, low level w.c., pedestal wash hand basin, wall mounted demister mirror with light, heated towel rail, tiled walls and flooring, ceiling with inset spot lights and extractor, double glazed window to rear.
Bedroom 2 [3.38m (11’1′) x 3.38m (11’1′)]
Double glazed windows to front and side, radiator, door to:
En suite shower room
White suite comprising: Shower cubicle, low level w.c., wash hand basin set on a marble top, wall mounted demister mirror with shaver point and touch less light, tiled walls and flooring, heated towel rail, ceiling with inset spot lights and extractor, double glazed window to front.
Bedroom 3 [3.38m (11’1′) x 3.17m (10’5′)]
Double glazed window to side, radiator.
Bedroom 4 [2.62m (8’7′) x 2.54m (8’4′)]
Double glazed window to side, radiator.
Bathroom
White suite comprising: Panelled bath with shower over, low level w.c., wash hand basin, wall mounted demister mirror with light, heated towel rail, tiled walls and flooring, ceiling with inset spot lights and extractor, double glazed window to rear.
Front garden
The property has been landscaped with a natural stone paved path and steps leading to the entrance door, side access gate leading to the garden.
Car-port & garage
To the side of the property is a good size block paved car-port providing off road parking, double glazed door leading to the garden, personal door leading in to the large garage purposely designed for storage as well as a vehicle and electric automatic door.
Rear garden
The rear garden has a large natural stone paved patio area with space for table and chairs, lawned garden, raised flower and shrub beds retained by sleepers and dry stone walling, outside water tap, side access to front.
NHBC WARRANTY
Each home built by Harvester Homes is covered by an extensive warranty from the National House Building Council. Please click here for further information.























