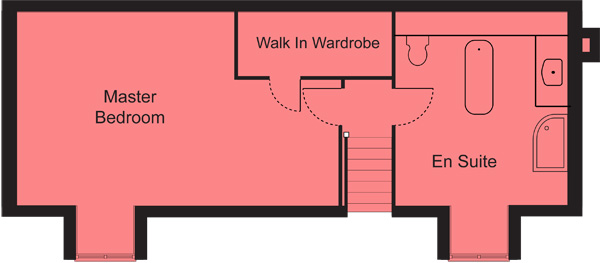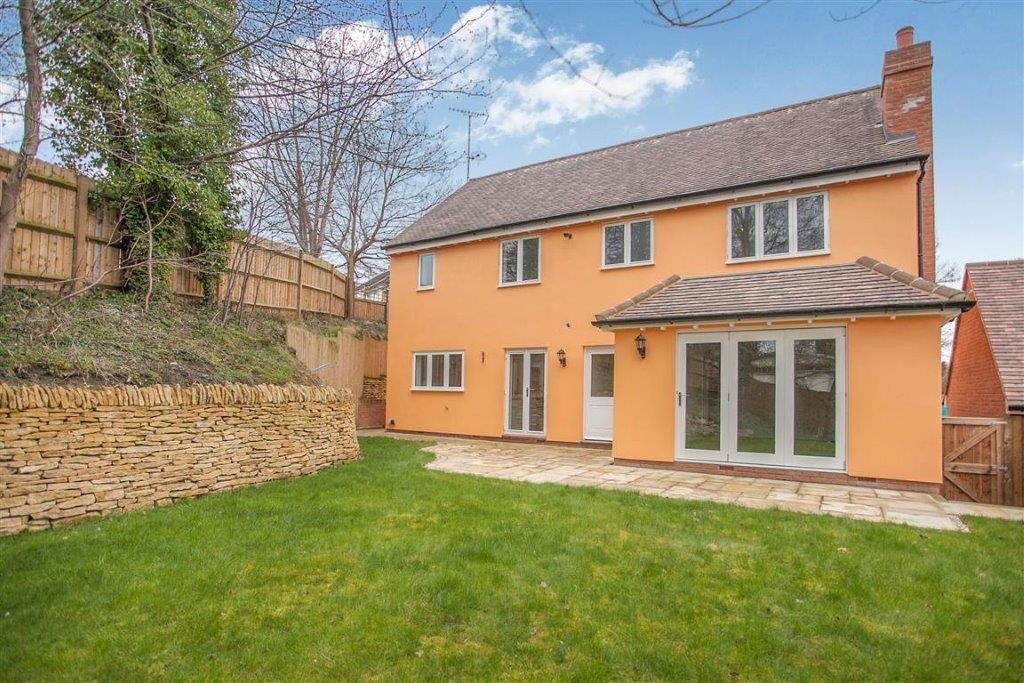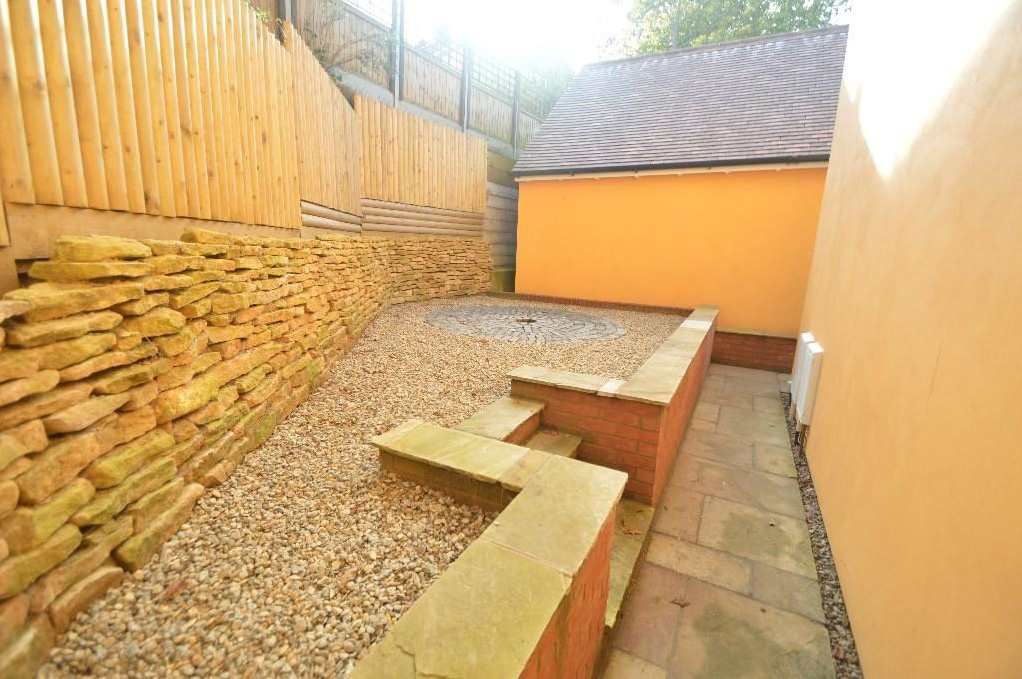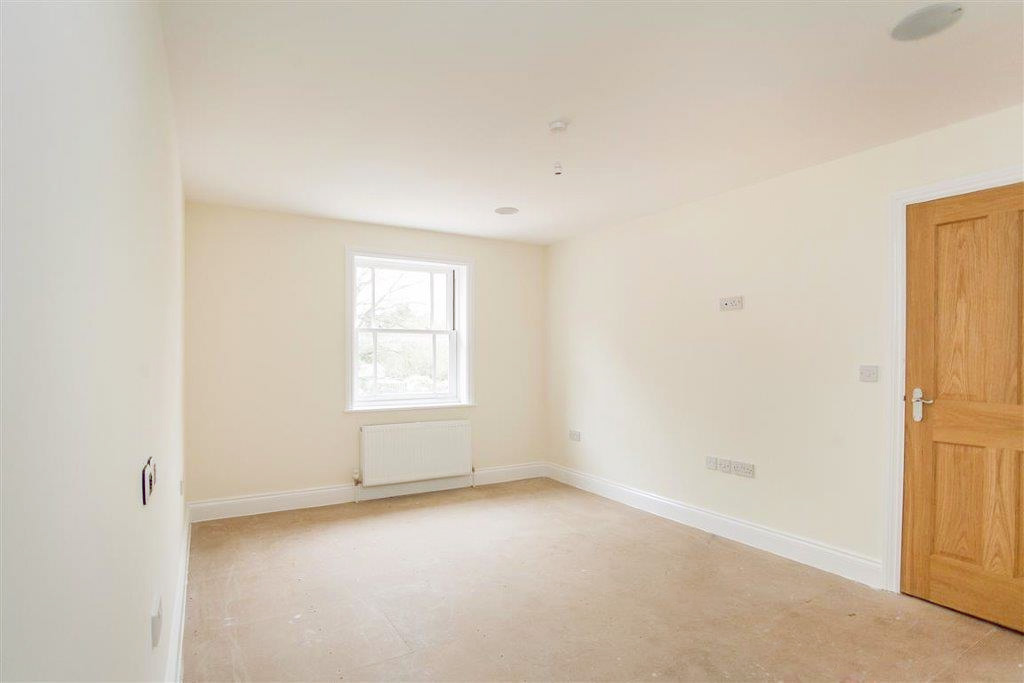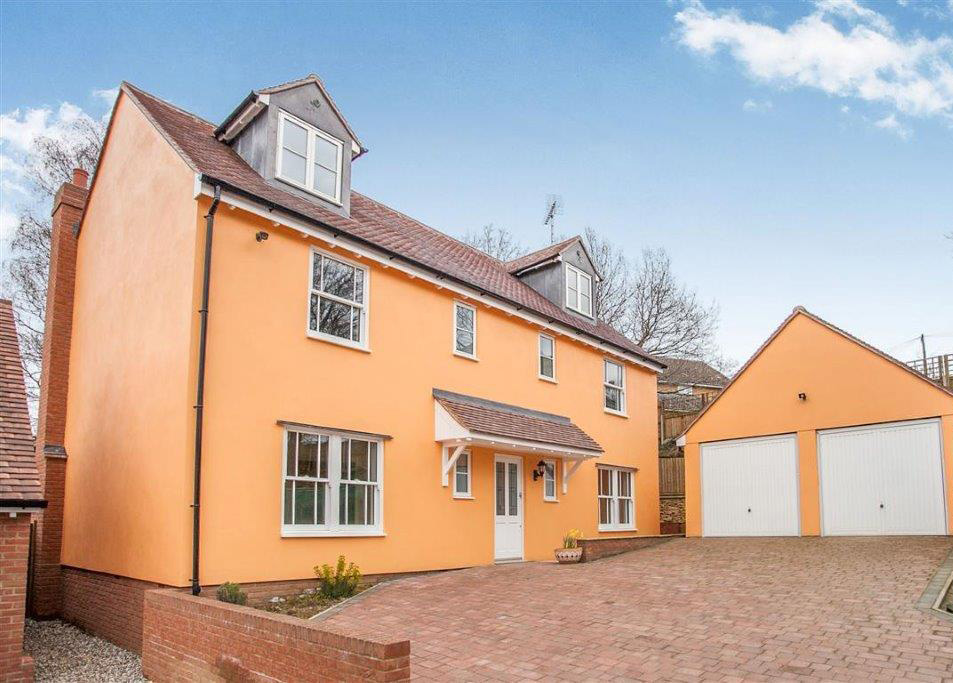 A brand new luxurious five bedroom, detached, three storey house, together with a double garage. Nestled within this popular location to the fringe of Sible Hedingham the property offers high standard specification throughout.
A brand new luxurious five bedroom, detached, three storey house, together with a double garage. Nestled within this popular location to the fringe of Sible Hedingham the property offers high standard specification throughout.
TYPE: 5 Bed, 4 Bathrooms
PRICE: SOLD
LEVELS: Three Storey
VIEW SPECIFICATION
VIEW FLOOR PLANS
DESCRIPTION
Millbrook is an exclusive development of four and five bedroom traditionally styled dwellings, set in and alongside the conservation area of old Sible Hedingham. Mature trees growing along the brook, border the development allowing clever and subtle landscaping to blend with the long established foliage and fauna creating a pleasant secluded environment in which to relax and enjoy your new home.
Entrance Hall
The spacious reception hall features an understairs cupboard and has oak flooring. Underfloor heating.
Ground Floor Cloakroom
Suite comprising low level WC and wash hand basin. Tiled flooring. Underfloor heating.
Family Room 10′ 6″ x 10′ ( 3.20m x 3.05m )
Double glazed traditional sash window to front aspect. Oak flooring. Underfloor heating.
Lounge 18′ 7″ x 12′ 4″ ( 5.66m x 3.76m )
Double glazed tri-folding doors leading to garden. Chimney breast incorporating a wood burning stove. Oak flooring. Underfloor heating.
Dining Room 12′ 4″ x 10′ 1″ ( 3.76m x 3.07m )
Double glazed traditional sash window to front aspect. Oak flooring. Underfloor heating.
Kitchen / Breakfast Room 17′ 8″ x 11′ 7″ ( 5.38m x 3.53m )
Double glazed window and double glazed doors to rear aspect. The luxuriously fitted kitchen incorporates granite work top surfaces and features a range cooker with extractor housing over. Integrated dishwasher and a full height unit housing microwave and grill. Central island. Ceiling down lighting. Tiled flooring. Underfloor heating.
Utility Room
Double glazed door to rear aspect. Fitted with a range of wall and base units, granite work surface. Stainless steel sink Integrated automatic washing machine. Underfloor heating.
First Floor Landing
Stairs rising from first floor. Stairs rising to second floor. White painted balustrades with polished oak handrail Doors leading to:-
Bedroom Two 15′ 9″ x 10′ 6″ ( 4.80m x 3.20m )
Double glazed traditional sash window to front aspect.
Ensuite Shower Room
Double glazed obscure window to rear aspect. Suite comprising low level WC and granite topped vanity unit with full length mirror over. Quadrant shower cubicle with sliding glass doors. Chrome ladder towel rail . Tiled floor.
Bedroom Three 12′ 6″ x 10′ 1″ ( 3.81m x 3.07m )
Double glazed traditional sash window to front aspect. Built in wardrobe.
Ensuite Shower Room
Double glazed obscure window to front aspect. Suite comprising low level WC and pedestal wash hand basin. Shower cubicle with sliding doors. Tiled floor.
Bedroom Four 12′ 6″ x 8′ 1″ ( 3.81m x 2.46m )
Double glazed window to rear aspect. Built in wardrobe.
Bedroom Five 8′ 3″ x 8′ 1″ ( 2.51m x 2.46m )
Double glazed window to rear aspect.
Family Bathroom
Double glazed window to rear aspect. Suite comprising low level WC and pedestal wash hand basin. Full length panel bath. Chrome ladder radiator. Tiled flooring. Airing Cupboard
Second Floor Landing
Stairs rising from first floor landing.
Master Bedroom 22′ 5″ x 12′ 10″ ( 6.83m x 3.91m )
Double glazed dormer window to front aspect.
Walk In Wardrobe 10′ 2″ x 5′ 1″ ( 3.10m x 1.55m )
Ensuite Bathroom 12′ 10″ x 10′ 6″ ( 3.91m x 3.20m )
Suite comprising low level WC and marble topped vanity unit with cupboards. Luxury shower cubicle with sliding doors and freedstanding centre bath. Natural stone tiled floors.
Front Of The Property
The front of the property has a blocked paved driveway providing off road parking for four to five vehicles.
Rear Of The Property
The property enjoys attractively landscaped gardens extending to 63ft in depth with natural stone paths and patios. The rear is mainly laid to lawn. The patio terrace to the immediate rear extends to the full width of the house with external speakers connected to remote audio system. To the right hand side is a feature cotswold drystrone wall.
Garage
Detached rendered garage with two electrically operated up and over doors and power and light connected. Storage space in eaves.
Other
The property has a CCTV security system.
Built in audio system with inset ceiling speakers and flush wall mounted control plates in most rooms.
TV: FM and freeview aerials and SKY dish installed. Cat 5 cabling. Telephone and broadband connected
Help to Buy available.
NHBC WARRANTY
Each home built by Harvester Homes is covered by an extensive warranty from the National House Building Council. Please click here for further information.
Ground Floor

First Floor

Second Floor
